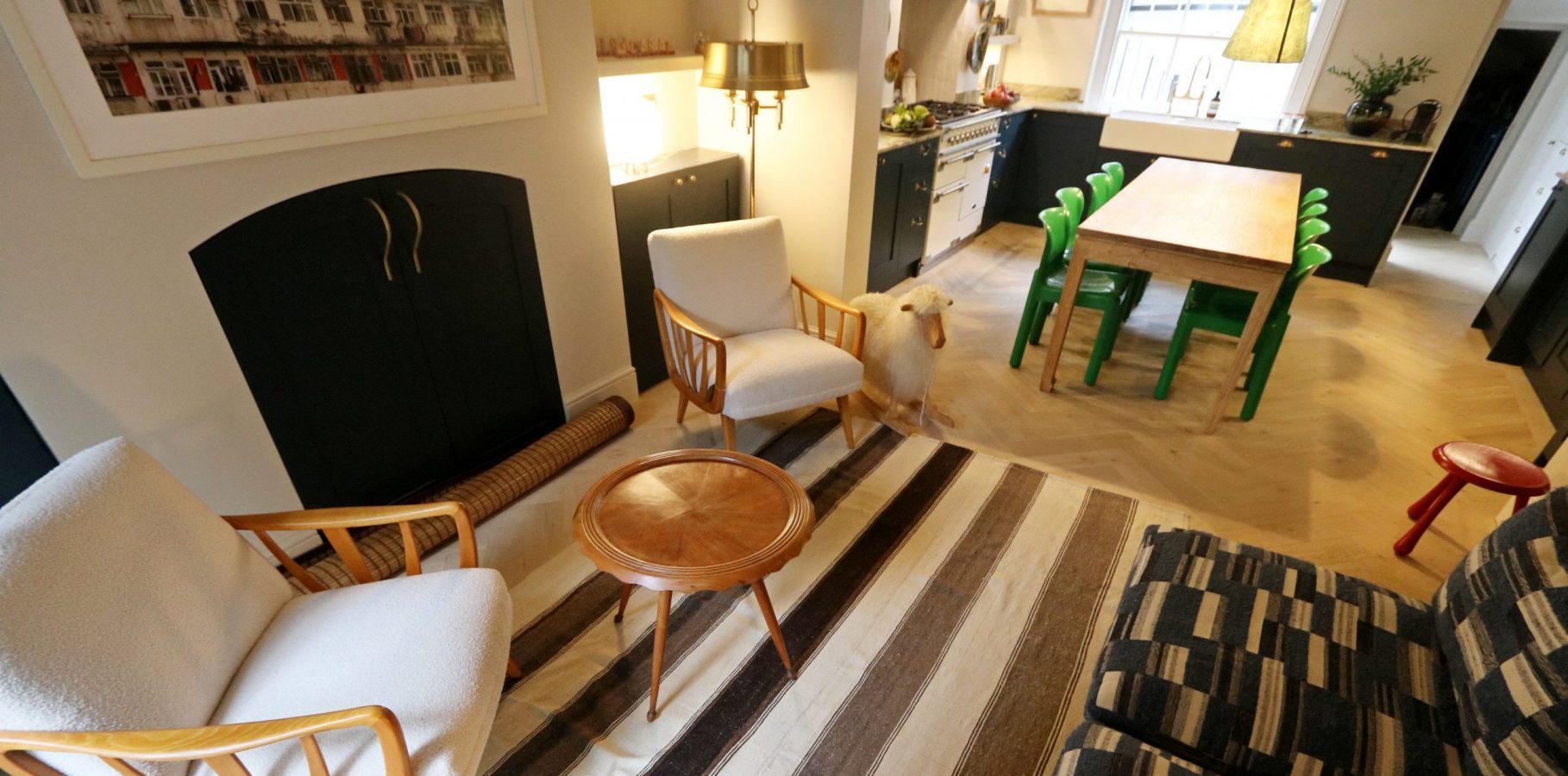In order to provide additional space for a growing family, a timber-clad wraparound extension was constructed to create a new kitchen/dining space overlooking the garden. Internally, the existing space was reconfigured to accommodate a small play room and WC which lead down to the bespoke kitchen with feature island. At the bottom of the garden, a derelict garage was replaced with a new gym and steam room, the pitched roof form mirroring the design of the extension.
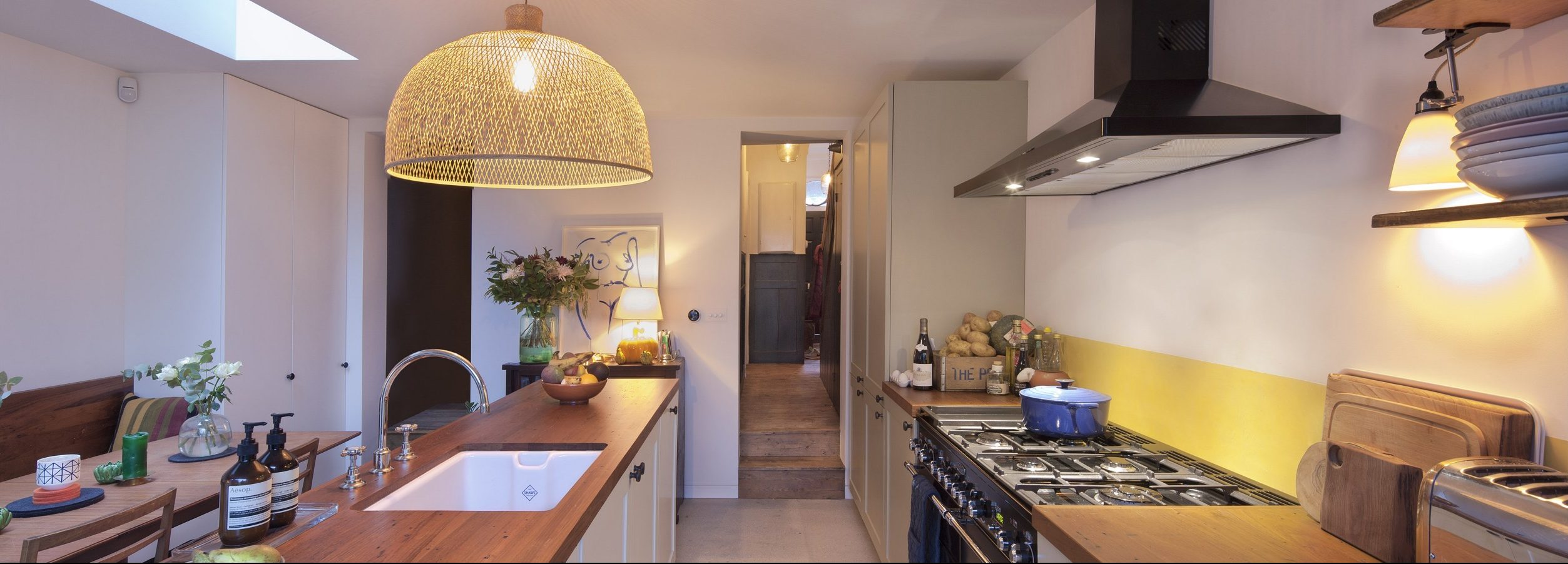
BOLD
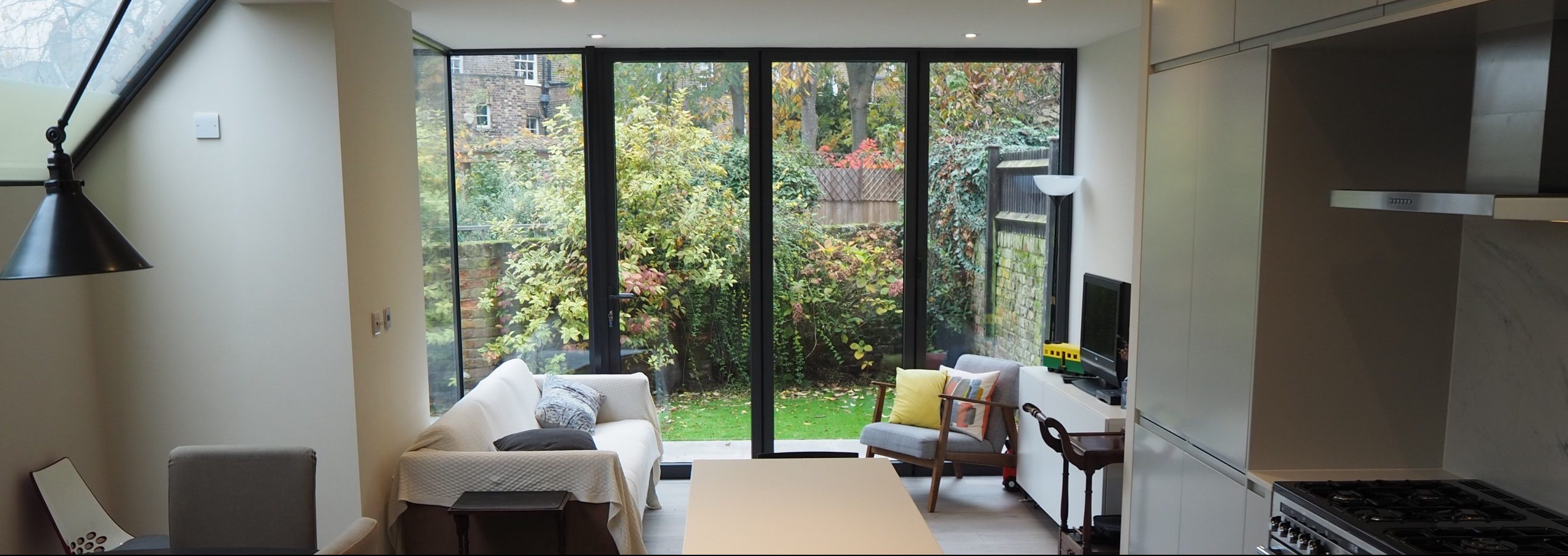
BRIGHT
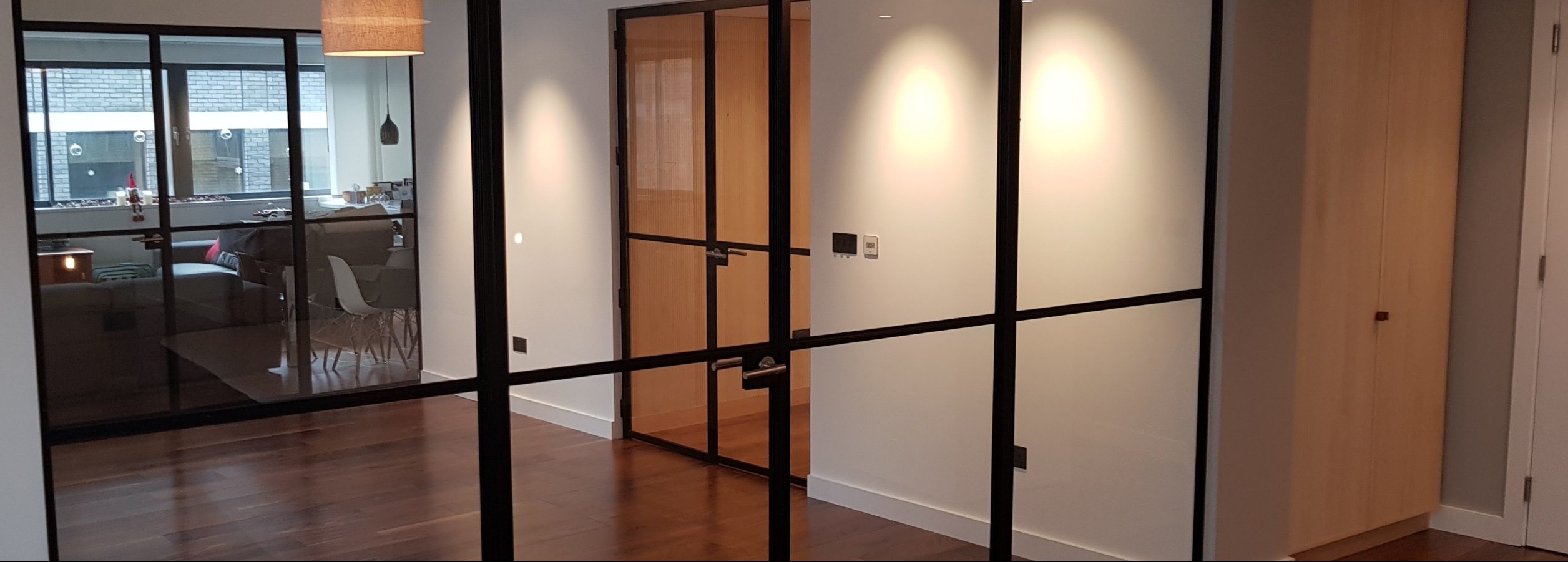
CONTEMPORARY
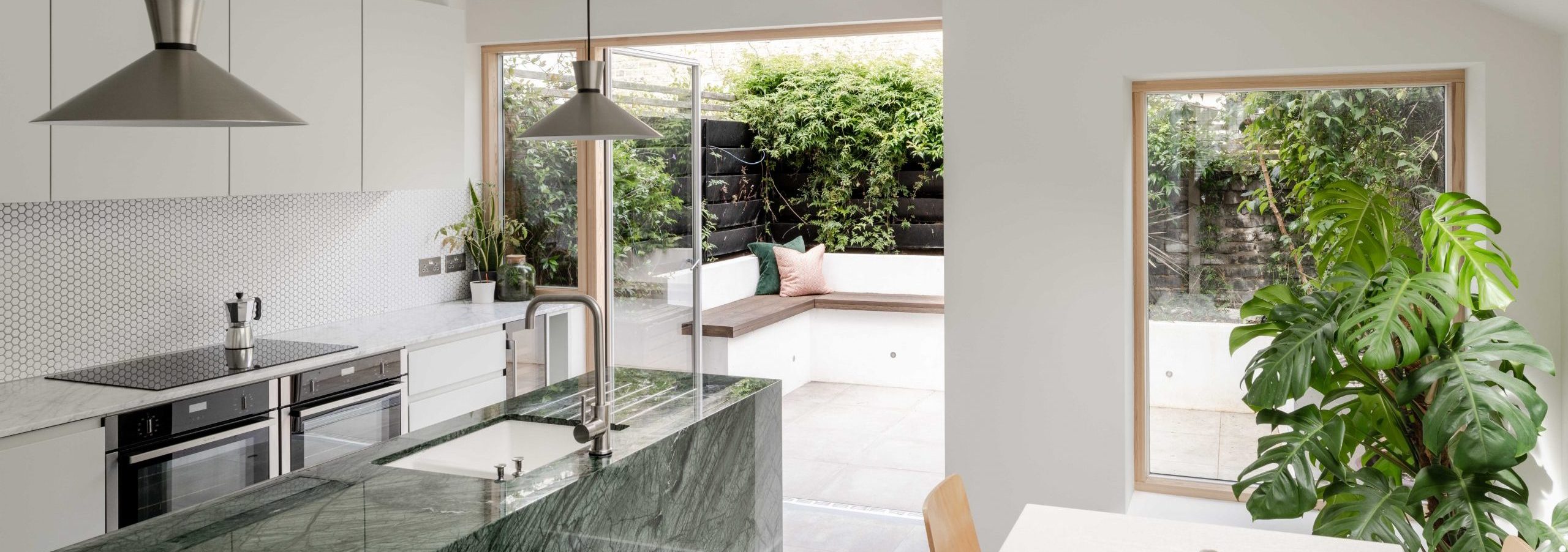
LIGHT
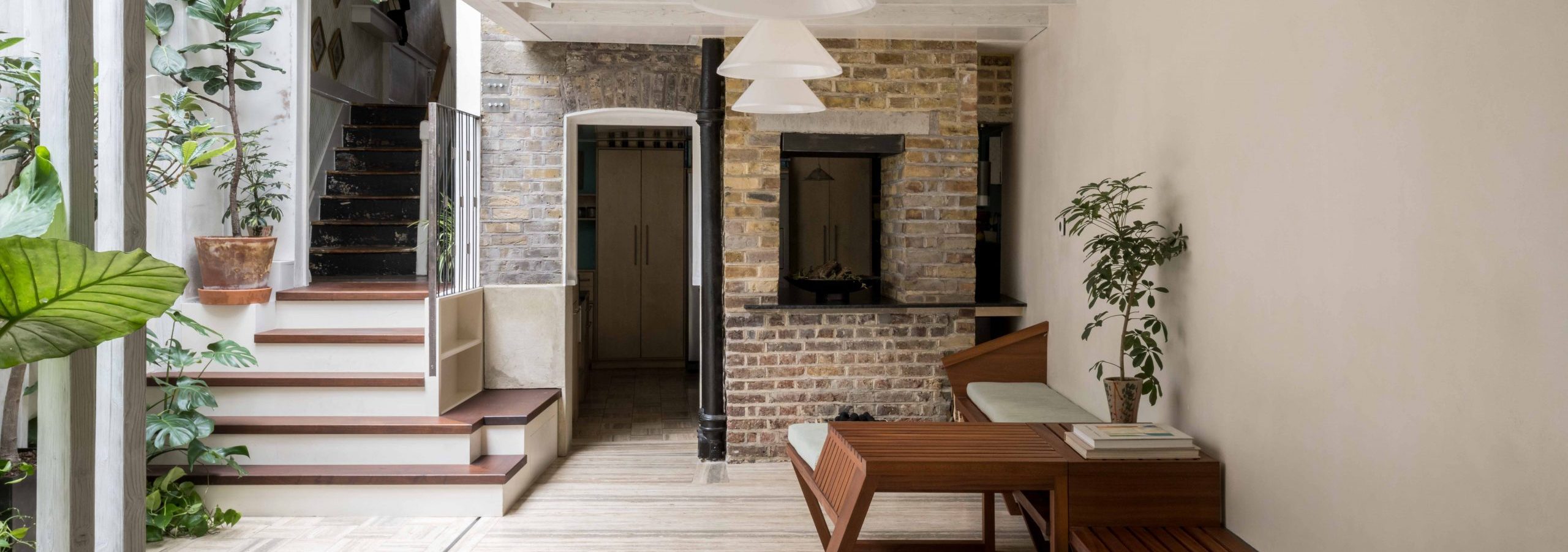
TEXTURE
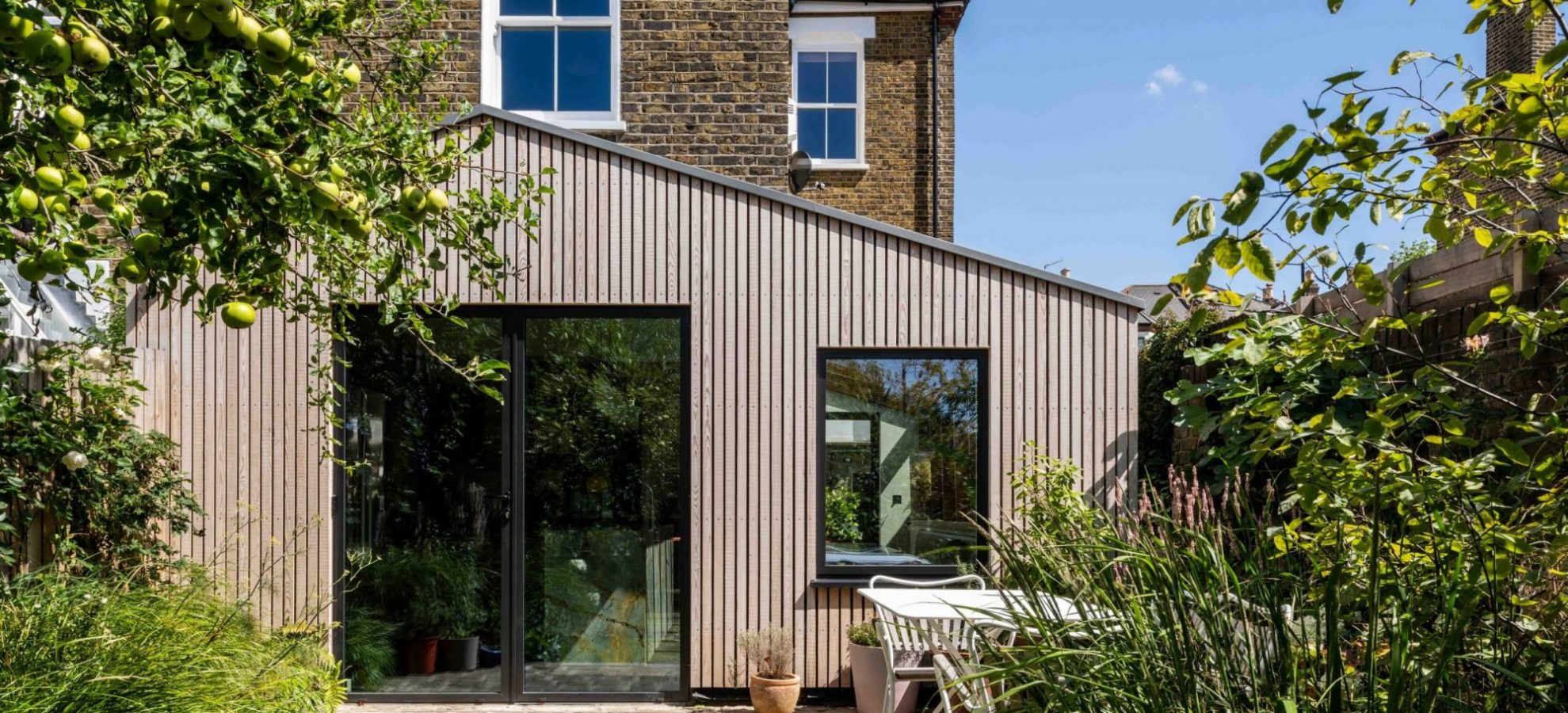
NATURAL
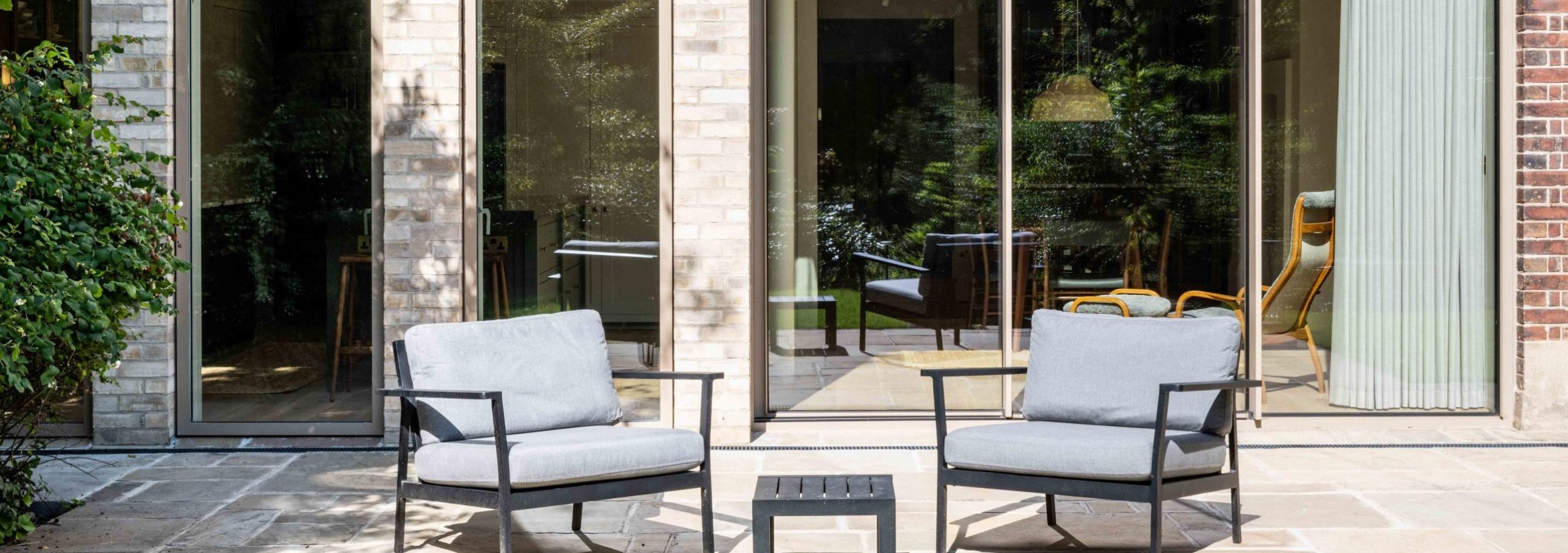
HISTORIC

SMART

STYLISH

VIBRANT
